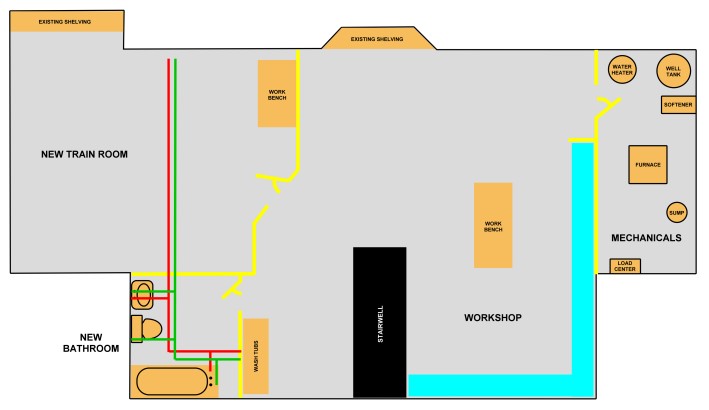A diagram of how the basement is being transformed. The basement was one single large area when the house was brand new. Now it is essentially 5 rooms – mechanicals, workshop, bathroom, trains, and general space. All in all, I am quite pleased with how it is taking shape. The east end of the basement is all finished except for trim. My wife picked out and applied the perfect light gray shade of paint to the workshop area. It is light enough to keep the room brightly lit yet just enough of an industrial look to make it a sensational workshop wall color. Her paintwork was, of course, stellar. Far better than rank-n-file contractor work. And certainly better than I am capable of. 🙂 The gray color alongside the Golden Pecan stained doors looks great.
On the west side… Walls are done. Doors are done. Electrical is done. Supply plumbing is done. Discharge and vent plumbing is done. Phone & cable wiring is done. A few little odds and ends to do and I am ready to hang drywall. Yippee!
Yellow = New walls
Green & Red = New plumbing
Aqua = Planned counter space


[…] from the workshop into this room since they are in a way the same room. A quick glance back to the basement floor plan explains the arrangement. From the 90 degree corner on around the rest of the room ending at the […]