Labor Day weekend was a milestone for me. The construction of the LK&O railroad is underway after 20 months of basement preparation. Hurrah!
A 1:1 blueprint was my first order of business.
The fill colors on the XTrkCAD track plan file were changed to very light shades to reduce printer ink consumption. Then the layout was printed and assembled page-by-page into 10 giant puzzle pieces in sizes up to 12 pages wide by 12 pages tall leaving out blank aisleway pages. Scotch tape was consumed by the bucket load! The benchwork edges on the print were trimmed away to yield an accurate representation of the physical layout shape.
I started with the Brittain engine service/south helix area for good reason. During the track plan design phase I was concerned the benchwork may encroach too much into the area immediately inside the door. The software permitted me to verify nothing was physically in the way of the door and that 36″ clearance was maintained everywhere but I found it difficult to envision how it would “feel” when you first enter the room. Would it give you the feeling of entering a hallway or that there is a big layout blob right in your face as you enter? After putting down the first puzzle piece the answer was clear – yes, it did feel like a hallway and yes, the blob was too imposing. Back to XTrakCAD for a little redesign work, reprint some pages, fix the puzzle piece, reinstall. Easy enough fix. In the process I lost the spur 4 staging track but, on the positive side, gained a reversing loop. I’ll call that a wash.
The remaining puzzle pieces were then constructed, laid out on the train room floor, and aligned. The alignment process took what seemed like forever for a couple of reasons. Firstly, because of two stone-stupid mistakes I made a year and a half ago. I failed to take into account the thickness of the drywall when I originally measured the room. The basement finishing had not yet begun then so I cut myself a little slack for this one. Adding to this error however, I failed to take into account the hydrostatic bowing of the basement walls. Hydrostatic bowing is a property unique to permanent wood foundations. There is a 3/4″ deviation from vertical at the center of the wall rise. Totally normal for a PWF but I originally measured the room at the floor. With the upper deck of the layout at about the middle of the wall rise, the deck is subject to the full 2 x 3/4″ reduction in room width. This oversight I could not excuse myself from because the walls were there when I measured. Simply a pair of “duh” moments for me. I seem to have them frequently. 🙂 The compounded errors of my measurements resulted in the room being 1-1/4″ smaller on all dimensions than my XTrkCAD site plan. The assembled puzzle was 2-1/2″ x 2-1/2″ too big to fit. This fact necessitated the plan be altered ever so slightly and the affected pages reprinted. The new pages were painstakingly implanted into the blueprint in multiple surgery-like operations. There went a whole day. The second problem was simply moving the large paper pieces on the floor. It was difficult to pull them accurately due to their irregular shape and the fact they were comprised of many individual paper sheets. The paper edges wanted to catch on even the slightest roughness of the concrete floor which feels pretty smooth until you try to move paper on it. Pushing the paper to adjust did not work at all. Eventually, after what seemed like a thousand trips around the drawing, I was able to get each piece aligned with the next and the entire assembly aligned correctly with the room. A few pieces of scotch tape at the joints and the 1:1 blueprint is in place and fits fine. Magically enough, the aisles came out exactly 36″ wide as planned.
First sawdust coming – the backdrop/support wall for the peninsula. Stay tuned…
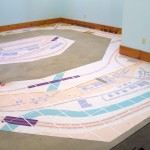
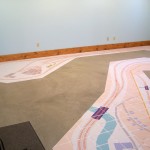
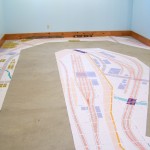
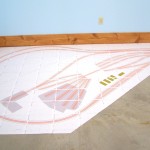

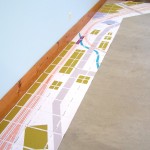
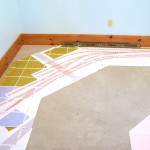
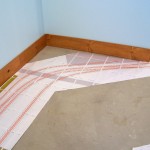
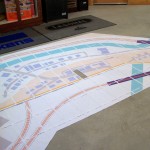
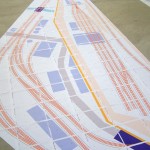
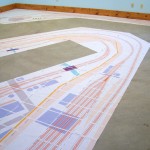
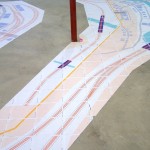
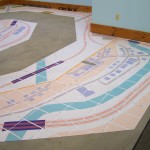

WOW. Just browsing and came to your web sight and I cannot believe the amount of information here. My layout building has come to a stop until I can digest all of this information. I also play with electronics and find your information just great.
Thanks so much,
Bruce