Moving right along. I have made it all the way around to the end of the backdrop wall. That is about 2/3 of the upper deck benchwork completed. Progress has been a lot slower along the backdrop wall simply because of all the different angles. Hardly a 90 degree angle in the bunch! End up cutting each board to a custom angle on both ends.
I had to build a section on the floor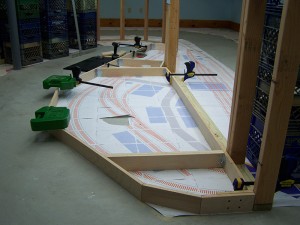 instead of on the workbench for the first time. It has all outside corners which had to be built so I can make the fascia curve to follow the lighting fascia above. There was just too much possibility of error if I built it based solely on measurements from the track plan. It seemed safer to build it in place.
instead of on the workbench for the first time. It has all outside corners which had to be built so I can make the fascia curve to follow the lighting fascia above. There was just too much possibility of error if I built it based solely on measurements from the track plan. It seemed safer to build it in place.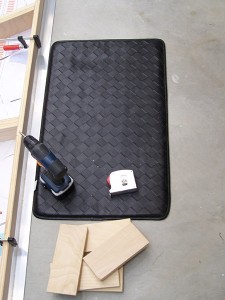
The only drawback – knees on concrete floor. Ouch. No, no ouch. My wife gave me for Christmas these wonderful squishy mats. Perfect for working on the floor. They have just the right amount of padding. Not so much you feel like you are on a pillow but enough to keep your knees from hitting concrete. They work great. My knees didn’t hurt at all. Nice.
Here are a bunch of pics for you. Not real sexy but represents a good bit of work finished.
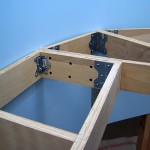
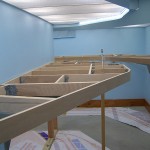
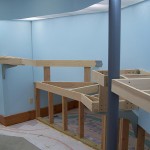
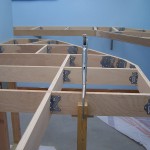
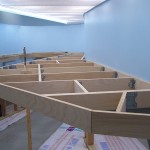
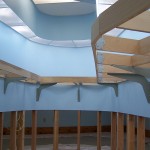
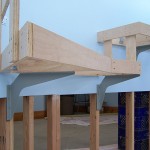
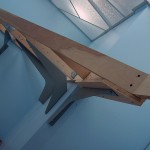
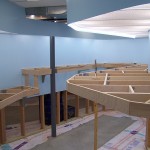
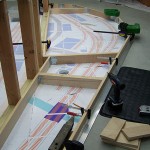
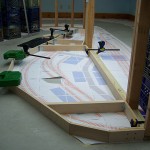
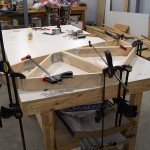
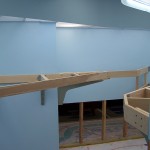
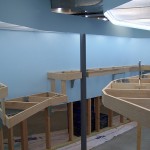
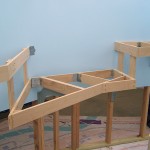
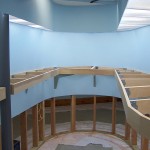
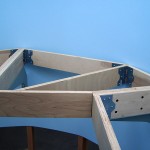

I hit on your site from MR forum. I’ve been reading from page 1; just got to Jan 2012. This looks really good and has helped with my own layout.
Thanks
Wayne