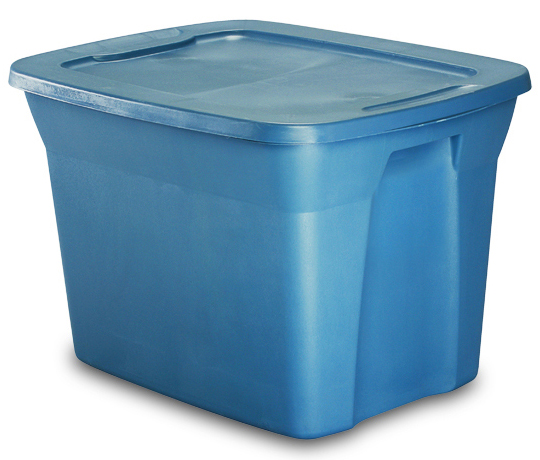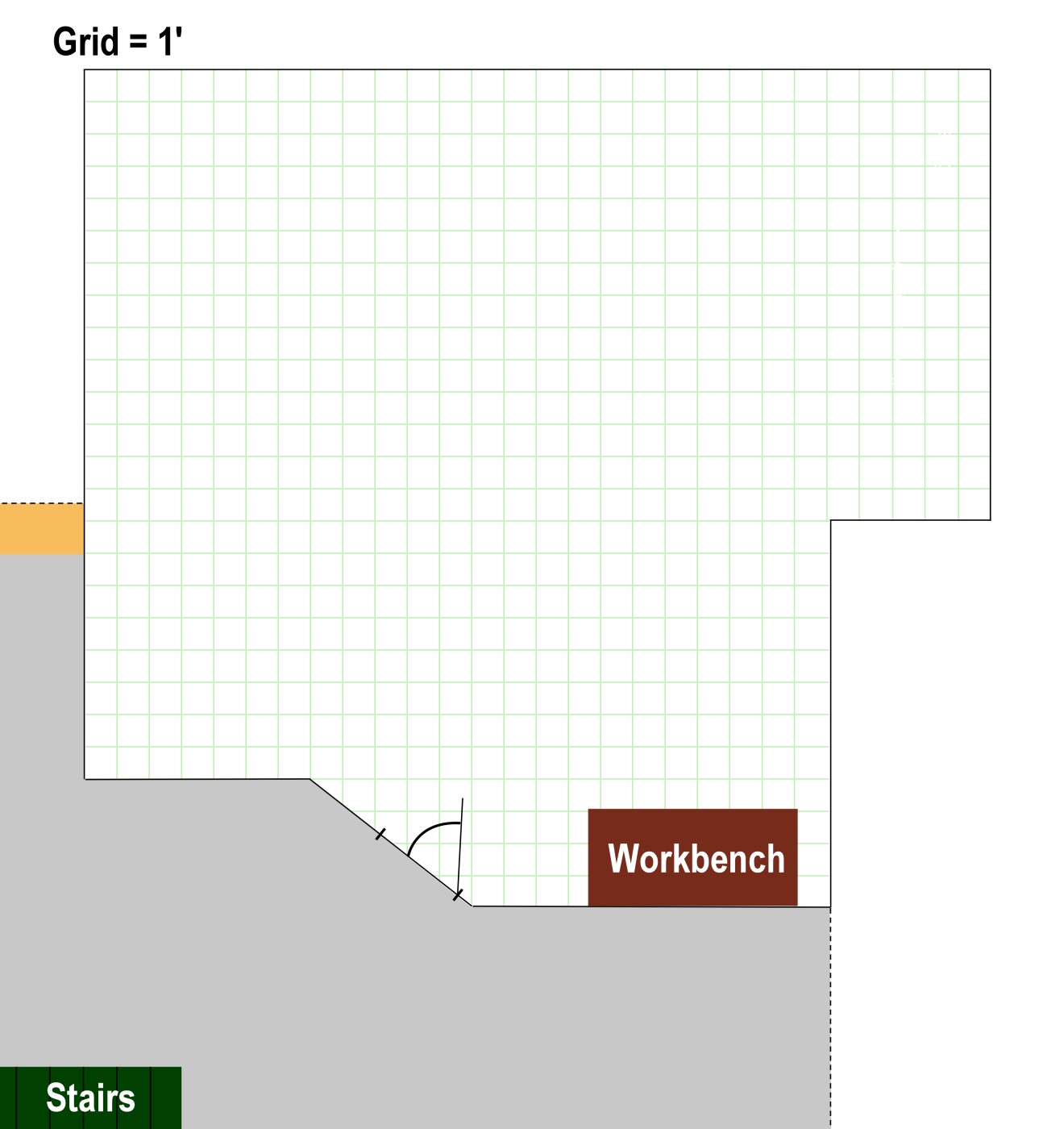I had an epiphany. Why not use the space under the layout table for storage space? Duh!
Originally, the plan called for leaving the built-in shelving in place because they are large and store many of those big plastic totes real well. My wife uses the totes extensively for items stored in the basement. It suddenly dawned on me the totes will fit nicely under the layout bench work. In fact, there will be room for far more totes under the layout than would have ever fit on the shelving.
With this in mind it is now possible to remove the shelves and gain additional layout space. This changes the track plan design process considerably. To some extent it is back to the drawing board for layout design but in a great way – more space!
With these under the layout…
The new operational space looks like this:



Okay, hold onto your hats for a miunute. 3 questions:
1) How much clearence is under the former shelving area?
2) Is all of your rollingstock going to stay on the layout even in staging, or will trains have to come on and off to make room for more, or even jsut bujnches of cars to make a new train? (This comes to a meaning of “staging” whether it’s in the wings like a theatre, or if it is to hold everything not in play) If the former, you might want to look into the Rubbermaid 3 drawr cubes stands. The shelves are deep enough for Autoracks and an extra car turned sidewise with a pinch more space, though since you aren’t modeling those we’ll call it room or a 50′ anf 40′ boxcar.
3) Is the workbench already in exixtance? Or cold it too go under the layout somewhere, and buy you another 24 sq’ ft?
1) Built-in shelving runs from floor to ceiling (floor joists) with 3 shelves spaced from floor – 4″, 28″, 52″.
2) Prefer most rolling stock reside on staging tracks if practical. Not set in stone. OK to load as needed. Want complete trains to enter and exit layout (CN & CSX representations). Don’t need a great number of complete trains to come and go per session, maybe 4-5.
3) Workbench done. Nice one too! Must reside as in plan due to phone, cable, CAT5, intercom, etc. terminating on wall behind. Workbench surface 38″ high. Way too heavy to move easily. I built it sturdy. 🙂 Also secondary workbench specific lighting already installed.
Well that makes a load of sense then. One other thing to keep in mind too, that any place where you’ll have Rubbermaid tubs is a guarentee for an electrical problem you can’t reach (without making a mealstrom of tubs) somewhere along the future. Bulletproof or not. So, if they go in, make sure they have places they can go to when the gremlins play. Beyond that, you were happy with Leeper and Kitzmiller, yes? So instead of redesigning the entire wheel, hang onto the spokes we know work, and with a little tweeking to get them tof fit. This time, let’s try to get Brittain into a more gooder position first, we know what *doeasn’t* work
PS
Ah, one more thing I meant to add to the electrical, spots where it’s just the main power line (bus?) with nothing more than a few feeders are a better place to put totes than the switch-happy coal mine or industrial. Even in the middle of the yard wouldn’t be bad as long as the wiring at each of the ladders is accesible.
You make a good point about access however, I have a very extensive electrical background. Wiring will be done right first time around and will be the easiest part for me. Just wait and see how many cool electronic gadgets the LK&O ends up with!
Agreed about redesign. Thinking exactly the same. Give me a minute and I’ll post the latest iteration on the track plan page.
Ah, the extensive electrical. I’m sure it’ll work, but I know I’ve seen a lot of needs to get back at the wiring, and I know from experience that the NWR has had to be rewired after 30 years, some parts even more, part from redesign of the layout (which you may not be subjected to, who knows, but if it happens, totes might be in the way as well, or make great stands for virtual mockups 😀 ) but part of the layout just needed the wiring re-inforced for age reasons. Case in point, the Cementville line I shot on my blog. That hasn’t changed much if any at all in quite some time and they needed to rerun the power
Not doubting electrical,prowess, just trying to shut the door in Murph’s face
Moving totes no big deal. We have moved them a gazillion times during the basement finishing. I’m seeing the totes lined up side-by-side stacked two high across the long wall under Lapeer and the shorter wall under Kitzmiller. That space should accommodate 34 totes total. That’s roughly double the number we have now and double what the built-in shelving held.