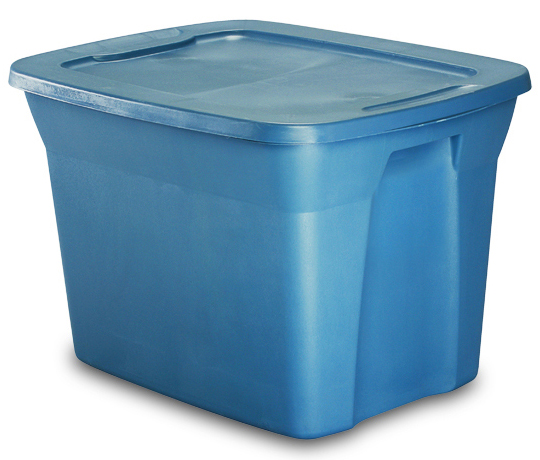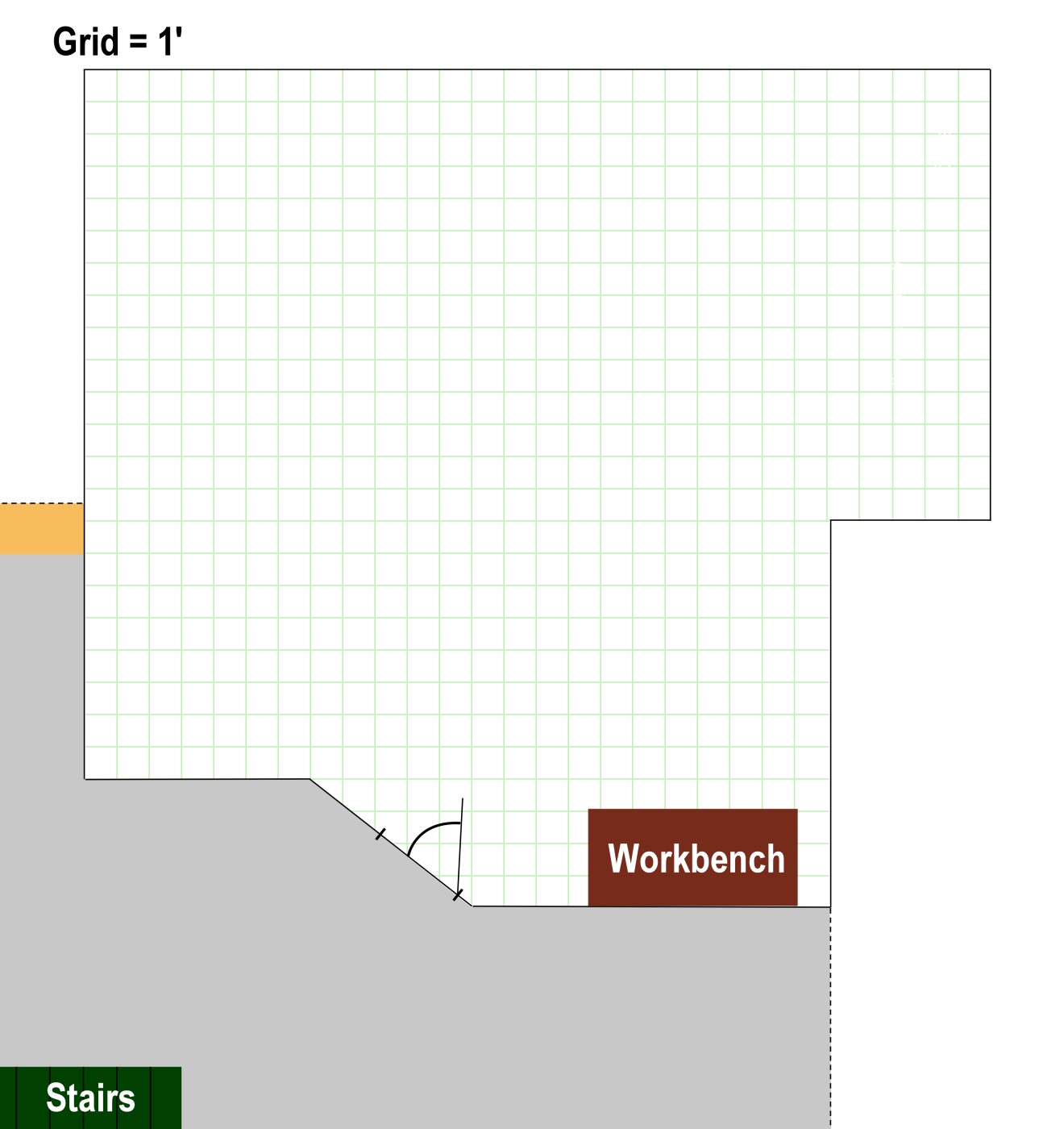I had an epiphany. Why not use the space under the layout table for storage space? Duh!
Originally, the plan called for leaving the built-in shelving in place because they are large and store many of those big plastic totes real well. My wife uses the totes extensively for items stored in the basement. It suddenly dawned on me the totes will fit nicely under the layout bench work. In fact, there will be room for far more totes under the layout than would have ever fit on the shelving.
With this in mind it is now possible to remove the shelves and gain additional layout space. This changes the track plan design process considerably. To some extent it is back to the drawing board for layout design but in a great way – more space!
With these under the layout…
The new operational space looks like this:


